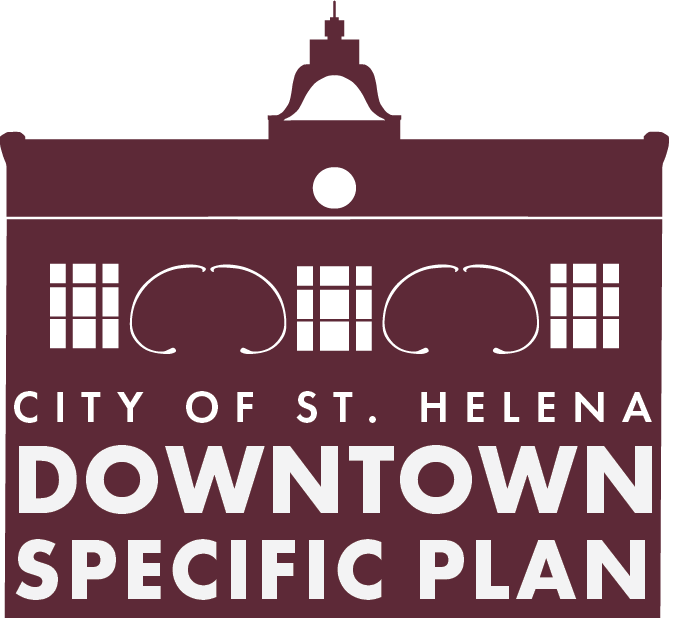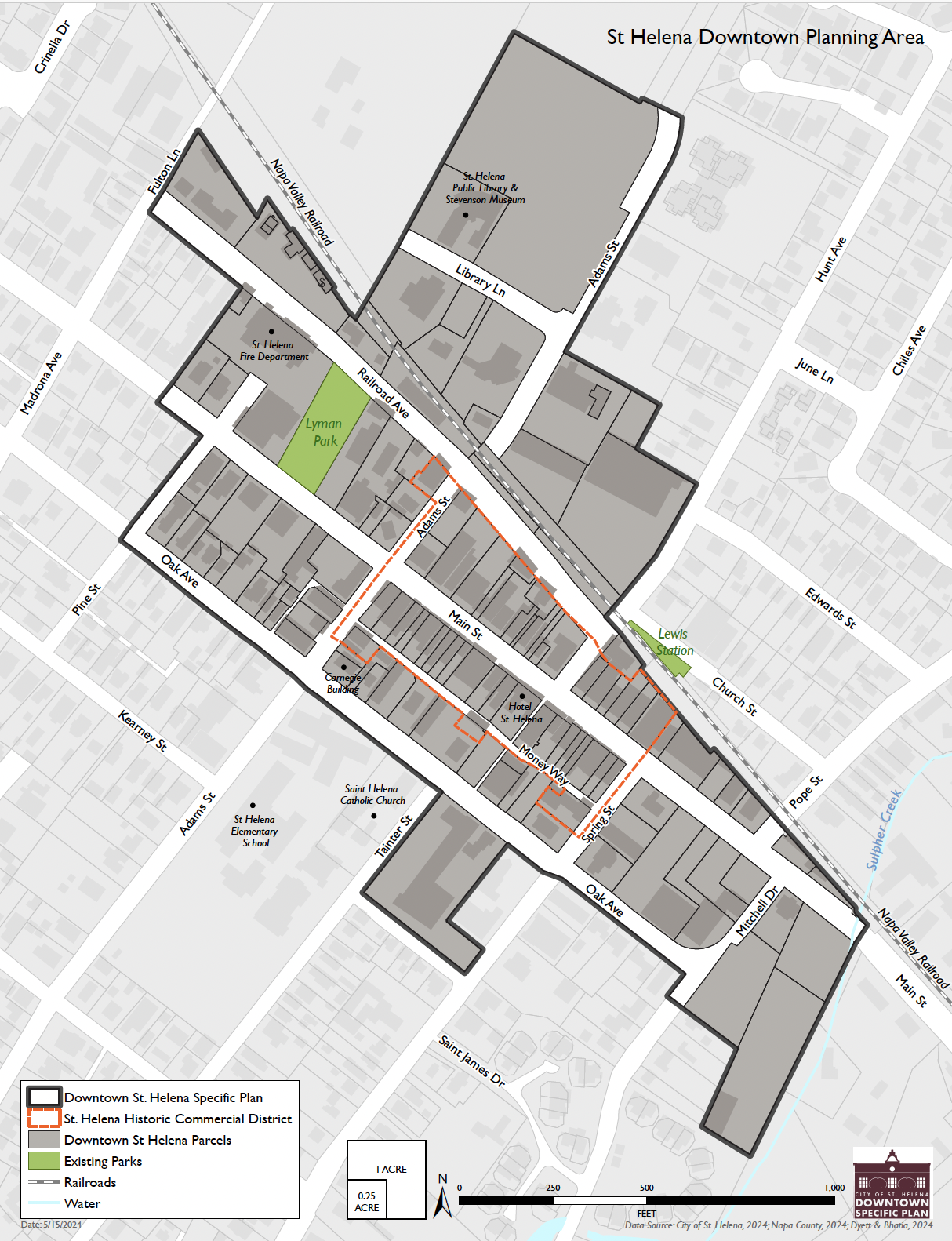
A specific plan is a plan for a portion of city, providing a bridge between the broad vision and goals in a general plan and development proposals for individual sites. Many cities prepare specific plans for downtown, corridors, or growth areas. According to California Government Code Section 65451:
(a) A specific plan shall include a text and a diagram or diagrams which specify all of the following in detail:
(1) The distribution, location, and extent of the uses of land, including open space, within the area covered by the plan.
(2) The proposed distribution, location, and extent and intensity of major components of public and private transportation, sewage, water, drainage, solid waste disposal, energy, and other essential facilities proposed to be located within the area covered by the plan and needed to support the land uses described in the plan.
(3) Standards and criteria by which development will proceed, and standards for the conservation, development, and utilization of natural resources, where applicable.
(4) A program of implementation measures including regulations, programs, public works projects, and financing measures necessary to carry out paragraphs (1), (2), and (3).
(b) The specific plan shall include a statement of the relationship of the specific plan to the general plan.
The DSP Planning Area covers St. Helena’s core downtown area, extending south to Mitchell Avenue, west to Oak Avenue, east to Railroad Avenue and north to Fulton Avenue. The Specific Plan area encompasses 56 acres, with about 13 acres, or 23 percent of the area, occupied by streets and other rights-of-way.
Click the image below to enlarge the map.
The DSP will be completed over a two-year timeline, reflecting the following four phases:
Phase 1 Existing Conditions and Vision includes project kick-off meetings, initial community outreach, including a community workshop and a survey, and development of an Existing Conditions Report, documenting existing conditions, including land use, environmental resources, parking and traffic (including counts for these), and infrastructure and market assessments
Phase 2: Alternatives includes development of alternatives and community outreach to identify a Preferred Plan
Phase 3: Specific Plan Preparation includes development of the draft Specific Plan and environmental review
Phase 4: Plan Finalization includes refining the draft Plan and holding public hearings, leading to adoption of the Specific Plan
The process is expected to be completed by winter 2025. Click here to view the detailed project schedule.
To see a detailed scope of work for the project, click here.
Community input will be essential at every stage of this process. Please get involved by signing up for our email list here and viewing the calendar for upcoming events and workshops.
The overall vision for Downtown and priorities will be determined in collaboration with the community. Preliminary objectives include:
Strengthen the Downtown business district as a shopping, dining, and cultural destination for St. Helena residents and visitors, capitalizing on its location in the heart of Napa Valley and its unique historic sense of place
Enhance the public realm – including through streetscapes, public gathering spaces, and accommodating larger gatherings at Lyman Park
Outline possibilities for vacant sites and those with closed facilities and other underutilized sites.
Promote a broad spectrum of new commercial and residential uses
Undertake comprehensive parking and traffic studies
The Specific Plan will be adopted by the City Council. The City Council, the Planning Commission, the Parks and Recreation Commission, agencies, and others will be involved at key stages throughout the process. A DSP Steering Committee will meet four times to vet proposals and serve as a sounding board.
Advisory Bodies and Decision Makers
An eight-member Steering Committee will meet four times in the process to serve as a sounding board and provide feedback on proposals, with the Planning and other commissions and the City Council providing direction at key stages. The final Specific Plan will be reviewed by the Planning Commission and adopted by the City Council. Steering Committee members are as follows:
Oliver Caldwell
Steve Carlin
Amy Carraba
Anna Chouteau
Jeff Farmer
Eric Hall
Jennifer La Liberte
Glenn Smith
David Walker
Chris Warner
City Staff
Maya DeRosa, Community Development Director, is the City’s lead staff member on the project.
Consultant Team
Dyett & Bhatia, Lead Consultant
Bottomley Design and Planning, Streetscape Design
DKS, Transportation Planning
EPS, Economic Analysis
West Yost Associates, Civil Engineers
St. Helena Downtown Specific Plan Project Schedule
Click the image below to enlarge the schedule. See detailed schedule here.


